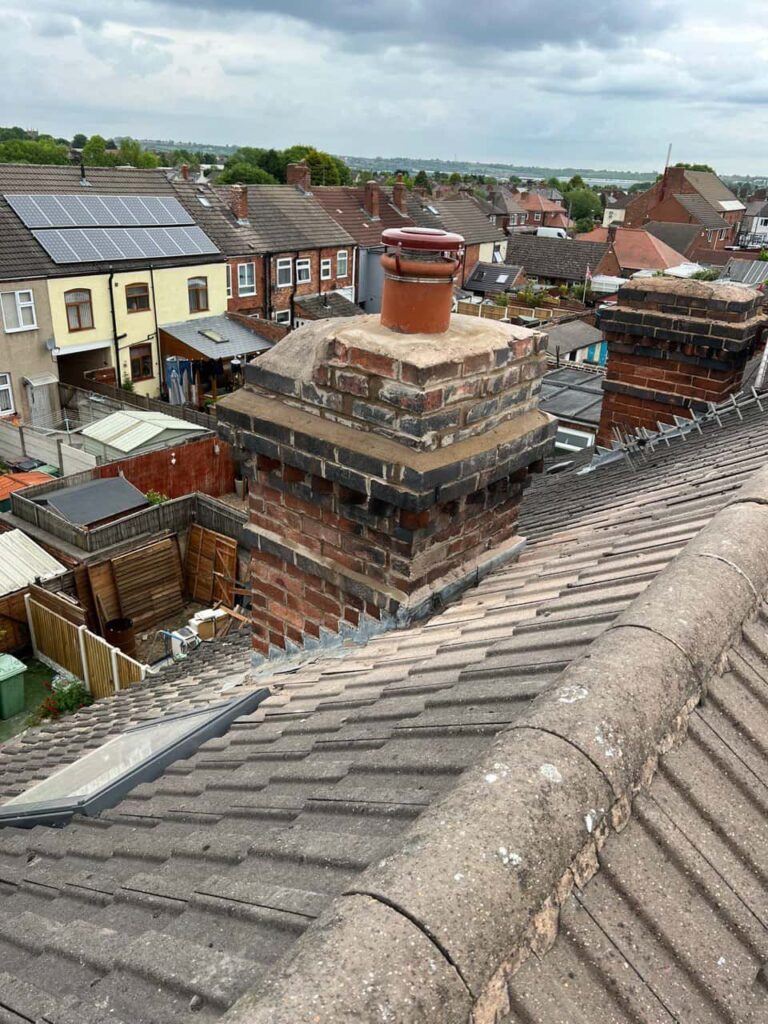Introduction
When it comes to roofing design, the structure plays a key role in both performance and longevity. One style growing in popularity across Dartford and wider Kent is the mono pitched roof. Known for its simplicity and clean architectural lines, a mono pitch can be both aesthetically pleasing and functionally robust—when done correctly. But what about its structural strength?
At Dartford Roofing Repairs, we often work with homeowners and builders who are considering a mono pitched roof, and it’s important to understand its strengths and potential limitations. This article explores how mono pitched roofs are constructed, what makes them structurally sound, and when they’re the right fit for your property.
What is a Mono Pitched Roof?
Simple Design, Strong Framework
A mono pitched roof (sometimes referred to as a shed roof or single-slope roof) has just one sloping surface. Unlike traditional gable roofs with two angled sides meeting at a ridge, a mono pitch rises from one end of a building to the other. This minimalist approach to roofing has seen a rise in popularity in modern architecture, extensions, and outbuildings.
Mono pitched roofs are typically supported by a wall at the higher end and a lower wall at the other, creating a continuous slope. This design offers certain advantages in terms of water runoff and interior ceiling height, but its structural performance depends on several important factors.
Key Factors That Affect Structural Strength
1. Roof Pitch and Load Distribution
The angle of the slope plays a vital role in how a mono pitched roof handles external forces like wind, snow, and rainfall. A steeper pitch generally sheds water and snow more effectively, reducing the weight the roof must bear. However, if the angle is too shallow, it could lead to pooling water or increased stress on the roof deck.
2. Rafter Span and Support
Because a mono pitched roof lacks the symmetrical structure of a gable or hip roof, the load is not evenly distributed. The rafters—horizontal beams that support the roof covering—must be carefully sized to span the entire slope without sagging or flexing. In many cases, additional structural support such as purlins or beams may be required.
At Dartford Roofing Repairs, we always assess the rafter span and supporting framework to ensure the roof can handle expected loads safely and without future complications.
3. Materials Used
The strength of a mono pitched roof is also influenced by the type of materials used. Heavier roofing tiles or slates add to the structural load, so the supporting framework needs to be appropriately reinforced. Lighter materials, such as metal sheets or modern composite tiles, can reduce stress on the structure but must still be fixed securely to handle wind uplift.
4. Local Weather Conditions
In Dartford and the surrounding areas, roofs must contend with seasonal rainfall, occasional snowfall, and strong winds. Mono pitched roofs must be engineered to resist lateral wind forces, especially as the slope presents a larger surface area to gusts compared to a flat or lower-profile roof.
A well-built mono pitch will incorporate bracing and secure fixings that account for local weather patterns.
Advantages of Mono Pitched Roofs
Despite structural considerations, mono pitched roofs offer several benefits when designed and installed correctly:
- Improved drainage due to the single slope
- Modern aesthetic appeal for contemporary builds
- Potential for solar panel installation due to angle
- Increased interior space or vaulted ceilings under the high side
- Simplified maintenance compared to complex roof forms
Common Applications and Structural Considerations
Home Extensions and Garden Buildings
Mono pitched roofs are popular for single-storey extensions, garden offices, and garages. Their low-profile design helps manage planning regulations regarding height and boundaries, especially in residential areas like Dartford.
However, even for smaller buildings, structural strength should not be overlooked. A misjudged span or under-engineered slope can result in long-term issues such as sagging or water ingress.
New Builds and Modern Homes
In larger-scale construction, mono pitched roofs offer design freedom but require careful engineering. Load-bearing walls must be calculated with precision, especially if large glazed areas or open-plan layouts reduce the number of internal support points.
What Dartford Roofing Repairs Provides
At Dartford Roofing Repairs, we assess every mono pitched roofing project with careful attention to both form and function. Our service includes:
- Structural assessment and advice on span, pitch and load
- High-quality material selection based on intended use
- Installation by experienced roofers familiar with mono pitch demands
- Full integration with existing building elements and drainage systems
Whether you’re building an extension or designing a modern new home, we ensure your mono pitched roof not only looks great but also stands the test of time.
Conclusion
Mono pitched roofs are a striking and practical roofing option, but their structural strength depends on proper planning, the right materials, and expert installation. They offer many benefits, particularly in terms of water runoff and visual appeal, but their one-sided design requires extra attention to ensure lasting durability.
If you’re considering a mono pitched roof in Dartford or anywhere in Kent, get in touch with Dartford Roofing Repairs. We’ll guide you through the technical details and ensure your roof is built to last—both structurally and aesthetically.
Call us on: 01322 952 298
Click here to find out more about Dartford Roofing Repairs
Click here to complete our contact form and see how we can help with your roofing needs.

